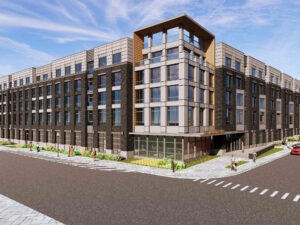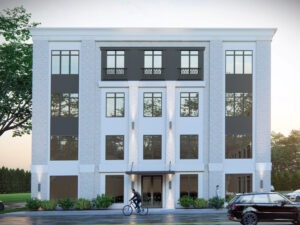Stonefield provided civil engineering, traffic engineering and planning services for the proposed mixed-use development building in Newark, NJ. The project included over 70 units of residential, 3,000 square feet of retail space and a ground level parking garage to support the project’s parking. The crux of the planning presentation was support for a parking variance required for the success approval of the project. Stonefield relied on the parking studies completed by the traffic team to put forth testimony in support of the variance. Providing excessive parking in urban areas has the effect of adding unnecessary motor vehicle traffic and congestion to downtown zones and distorting the modal choice for inhabitants of buildings. The more parking provided, the more likelihood that someone will own and park a car. Our goal is to create more walkable, livable communities through reduced parking requirements.





